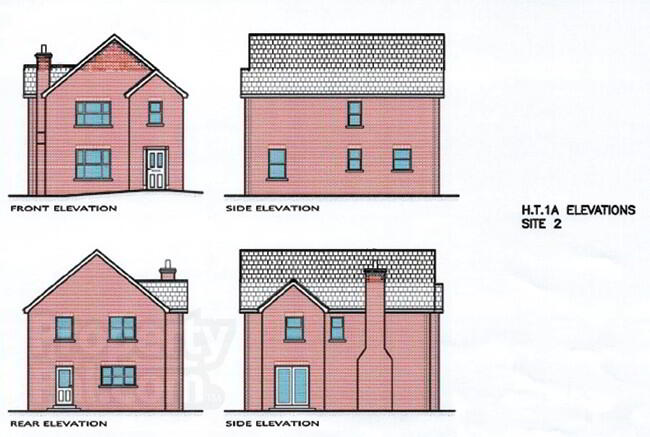This site uses cookies to store information on your computer
Read more
Key Information
| House Type | House Type 1A |
|---|---|
| Style | Detached House |
| Status | Sold |
| Bedrooms | 3 |
| Bathrooms | 2 |
| Receptions | 1 |
| Heating | Oil |
Property Units
| Unit Name | Price | Size |
|---|---|---|
| Site 2 School Garden | Sold | 1,320 sq. feet |
Additional Information
Dimensions:
Living Room: 15’01” x 13’10” (4.61m x 4.23m)
Kitchen / Dining: 17’05” x 13’09” (5.31m x 4.19m)
Utility: 10’05” x 6’09” (3.18m x 2.08m)
Bedroom 1: 13’11” x 10’01” (4.25m x 3.07m)
En-Suite: 6’09” x 6’01” (2.08m x 1.87m)
Bedroom 2: 15’09” x 11’03” (4.80m x 3.44m)
Bedroom 3: 11’03” x 7’11” (3.43m x 2.42m)
Bathroom: 9’04” x 7’01” (2.85m x 2.17m)
Landing: Hot press
Turnkey Specification:
• White PVC double glazed windows & Doors.
• Oak doors internally with chrome/ stainless fitting, white architraves & skirting.
• Oil fired central heating as standard, zoned for hot water, upstairs and downstairs heating circuits. Solid fuel stove in Living Room.
• Airmaster air conditioning.
• Modern high quality kitchen units with soft close hinges & tiling between units.
• Integrated appliances includes: Double oven & grill, Zenith fridge freezer, Dishwasher.
• White sanitary ware, bath, chrome fittings, wall mounted vanity units in Bathroom & Ensuite. Electric shower in En-suite, system power shower in main bathroom.
• Porcelain floor tiles hall/ kitchen/ utility/ downstairs wc, tiled floor to bathroom & en-suite, splash back tiled walls.
• Herringbone flooring in living room, Carpet on stairs/ landing & bedrooms.
• Fully painted - emulsion paint on all walls/ ceiling.
• Gardens - top soiled and seeded & enclosed with fencing.
• Tarmac driveway.
• The properties are finished in a red brick, part red brick/ part k-rendered, part redbrick/ part stone.
• Patio brick paving, black wrought iron railings.
• Exterior LED lighting @ patio doors and front door.
• NHBC Registered.


