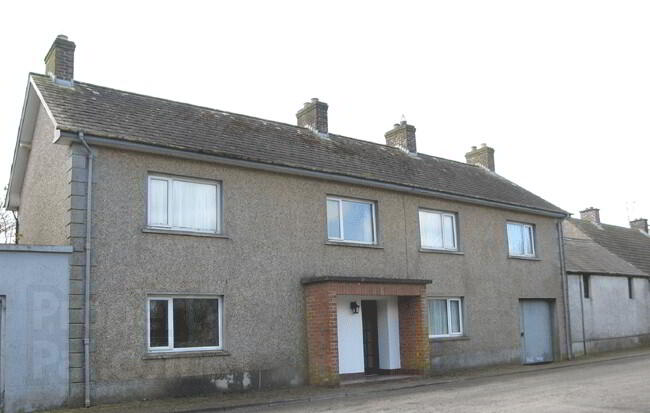This site uses cookies to store information on your computer
Read more
Key Information
| Address | 90 Rockdale Road, Rock, Dungannon |
|---|---|
| Style | Detached House |
| Status | Sold |
| Bedrooms | 4 |
| Bathrooms | 2 |
| Receptions | 3 |
| Heating | Oil |
| EPC Rating | F26/E39 |
Features
- 3 Reception Rooms
- Kitchen Dinette
- 4 Bedrooms
- Family Bathroom & Separate Shower Room
- Oil Fired Central Heating
- PVC Double Glazed Windows
- Large Rear Garden & 2 x Stables
Additional Information
Substantial four bedroom two storey dwelling with stables and generous gardens to the rear
Accommodation:
Entrance Hall: 1 x double power point, 1 x double radiator, telephone point, under stair storage, tiled floor.
Sitting Room: 18’10” x 12’07” (5.74m x 3.85m) Tiled fireplace, 6 x double power points, 1 x double radiator, wall cornice & picture rail, wooden floor.
Living Room: 11’08” x 11’02” (3.56m x 3.41m) Tiled fireplace, 4 x double power points, 1 x double radiator, wall cornice, tv point.
Kitchen: 13’02” x 9’09” (4.03m x 2.99m) High & low level solid Chestnut units, 4 x double power points, 1 x double radiator, stainless steel single sink unit with double drainer, tongue & groove Pine ceiling, extractor fan in wooden canopy, part tiled walls, tiled floor.
Dining Area: 12’04” x 11’06” (3.76m x 3.52m) 3 x double power points, 1 x double radiator, tv point.
Shower Room: 8’00” x 6’10” (2.44m x 2.09m) Shower room off living room, vanity unit whb with touch lighted mirror, oversized Mira Sport electric shower, extractor fan, tiled floor.
Landing: 1 x double power point, 1 x double radiator, wall cornice, part wooden panelled walls, walk-in hot press & shelved cupboard with internal immersion heater.
Bedroom 1: 13’08” x 13’05” (4.18m x 4.10m) Tiled fireplace, 4 x double power points, 1 x double radiator, tv point, carpet.
Bedroom 2: 15’07” x 11’05” (4.76m x 3.50m) Built in wardrobes, 1 x single & 4 x double power points, 1 x double radiator, tv point, carpet.
Bedroom 3: 13’00” x 12’01” (3.96m x 3.68m) Built in wardrobe, 1 x single & 2 x double power points, 1 x double radiator, tv point.
Bedroom 4: 12’04” x 6’01” (3.77m x 1.87m) Built in wardrobes, 3 x double power points, 1 x single radiator, tv point.
Bathroom: 9’07” x 6’00” (2.92m x 1.84m) Grey suite comprising of pedestal whb, corner bath, separate Redring electric shower, 1 x double radiator, Pine ceiling, tiled walls, vinyl floor.
Separate WC: 1 x single radiator, Pine tongue & groove ceiling, laminate floor.
Exterior:
Large rear garden & paved patio area
Carport
Outhouse with boiler
2 x stables
This is a great opportunity for families or first-time buyers seeking large accommodation within an affordable price range and suitable for co-ownership.
ALL SIZES ARE APPROXIMATE & MEASURED TO THE WIDEST POINT


