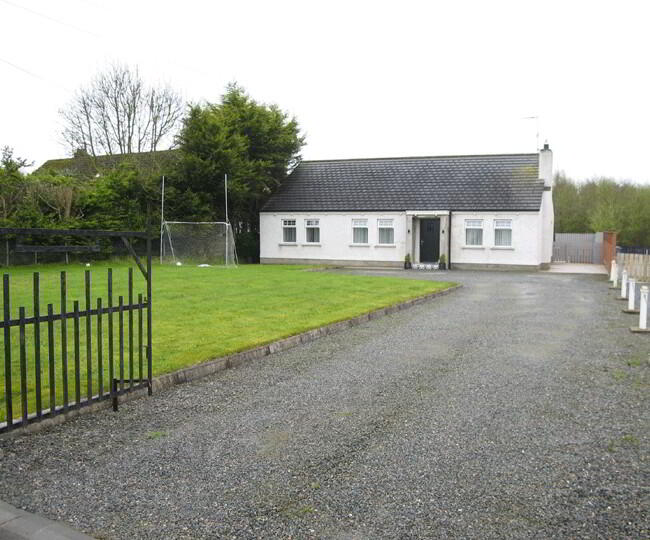This site uses cookies to store information on your computer
Read more
Key Information
| Address | 7b Gort Road, Coagh, Cookstown |
|---|---|
| Style | Detached Bungalow |
| Status | Sold |
| Bedrooms | 3 |
| Bathrooms | 2 |
| Receptions | 1 |
| Heating | Oil |
| EPC Rating | B81/B81 |
Features
- 1 Reception Room
- Kitchen Dinette & Utility Room
- 3 Bedrooms (master shower room)
- Bathroom
- Oil Fired Central Heating
- PVC Double Glazed Windows
- Gravel Driveway
- Generous Front & Rear Gardens with Patio Area
- Suitable For Attic Conversion
Additional Information
A beautifully presented spacious three bedroom detached bungalow in immaculate condition throughout located in a pleasant rural setting.
Accommodation:
Entrance Hall: 2 x double power points, 2 x single radiators, telephone point, hot press with internal immersion heater, shelved cloakroom, tiled floor, access by ladder to floored attic.
Sitting Room: 14’00” x 12’06” (4.28m x 3.81m) Wooden surround fireplace with cast iron inset & slate hearth, 5 x double power points, 1 x double radiator, ceiling cornice, tv point, heavy duty laminate floor.
Kitchen / Dining Area: 18’03” x 14’01” (5.56m x 4.29m) Range of high & low level solid units & glass display cabinet, 1 ½ stainless steel sink unit with single drainer, Beko oven & hob with extractor fan in wooden hood, plumbed for dishwasher, 1 x single & 7 x double power points, 2 x double radiators, recessed lights, tv point, part tiled walls, tiled floor.
Utility Room: 10’04” x 5’11” (3.15m x 1.81m) 1 x double power point, 1 x single radiator, single stainless steel sink unit with raised splash back, plumbed for washing machine & tumble dryer, extractor fan, tiled floor.
WC: 5’01” x 2’07” (1.57m x 0.80m) With whb & splash back tiles, extractor fan, tiled floor
Bedroom 1: 13’01” x 12’06” (4.00m x 3.83m) 3 x double power points, 1 x double radiator, tv point, laminate floor.
Bedroom 2: 13’01” x 11’02” (3.99m x 3.42m) 4 x double power points, 1 x single radiator, tv point, laminate floor. Shower room off bedroom.
Bedroom 3: 11’07” x 9’10” (3.53m x 3.01m) 3 x double power points, 1 x single radiator, tv point, laminate floor.
Bathroom: 12’10” x 9’05” (3.92m x 2.89m) White suite comprising of wc, whb pedestal unit free standing bath, separate pump shower, extractor fan, 1 x single radiator, chrome towel radiator, recessed lights, part tiled walls, tiled floor.
Exterior:
Gravel driveway.
Generous Front & Rear Gardens with large paved brick patio area.
Additional Information: Attic suitable for conversion.
This property is perfect for families seeking rural living with large enclosed rear patio area and generous gardens front & rear.
The property has been maintained to a high standard & viewings are highly recommended to appreciate the accommodation on offer.
ALL SIZES ARE APPROXIMATE & MEASURED TO THE WIDEST POINT


