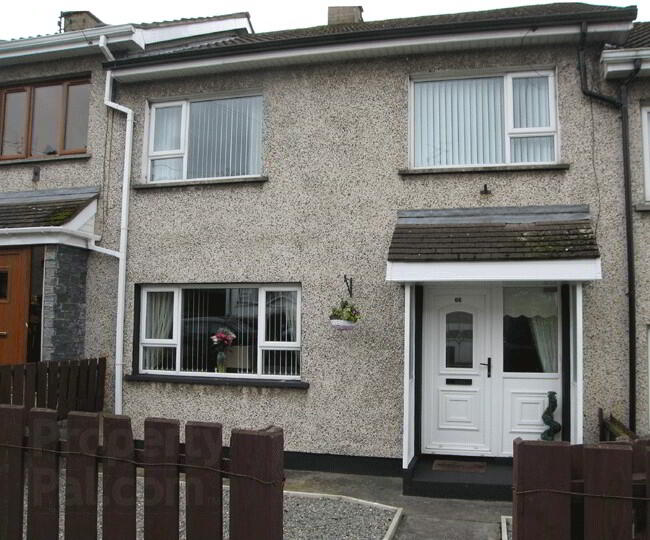This site uses cookies to store information on your computer
Read more
Key Information
| Address | 66 Millburn Close, Cookstown |
|---|---|
| Style | Mid-terrace House |
| Status | Sold |
| Bedrooms | 3 |
| Bathrooms | 1 |
| Receptions | 1 |
| Heating | Dual (Solid & Oil) |
| EPC Rating | D58/C70 (CO2: E47/D60) |
Additional Information
Three bedroom mid terrace family home ideal for first time buyer or investor
1 Reception Room
Kitchen
3 Bedrooms
Shower Room
Dual Fuel Heating
PVC Double Glazed Windows & Doors
PVC Fascia & Soffits, Aluminium Guttering
Enclosed Concrete Rear Yard
Accommodation
Hall: Tiled floor, 1 x double power point, 1 x double radiator, under stair storage.
Sitting Room: 12’08” x 10’11”, Pine surround fireplace with cast iron inset and back boiler, lead glass pine door to hall, 2 x single power points, 1 x double radiator, tv point, laminate floor.
Kitchen: 19’09” x 10’04”, Range of high & low level units, single drainer stainless steel sink unit, Electrolux double oven & hob, extractor fan in stainless steel hood, fridge, plumbed for washing machine, tiled floor, part tiled walls, 1 x single & 5 x double power points, 2 x double radiators, electric feature fire, pvc ceiling storeroom / cloakroom.
Landing: Hot press with Immersion water heater, carpet.
Bedroom 1: 13’02” x 10’06”, Built in wardrobe/ dresser/ triple wardrobe & LG TV, 2 x single power points, 1 x single radiator, solid oak floor.
Bedroom 2: 11’04” x 9’02”, Built in wardrobe, 2 x single power points, 1 x single radiator, carpet.
Bedroom 2: 10’4” x 8’04”, Built in wardrobe, 2 x single power points, 1 x single radiator, carpet.
Shower Room: 6’01” x 5’05”, Suite comprising of corner wc, vanity unit whb, low entry corner shower cubicle with Triton electric shower, tiled walls, tiled floor, towel radiator, pvc ceiling, recessed lights.
Exterior: Enclosed concrete rear yard.
ALL MEASUREMENTS ARE APPROXIMATE & MEASURED TO THE WIDEST POINT


