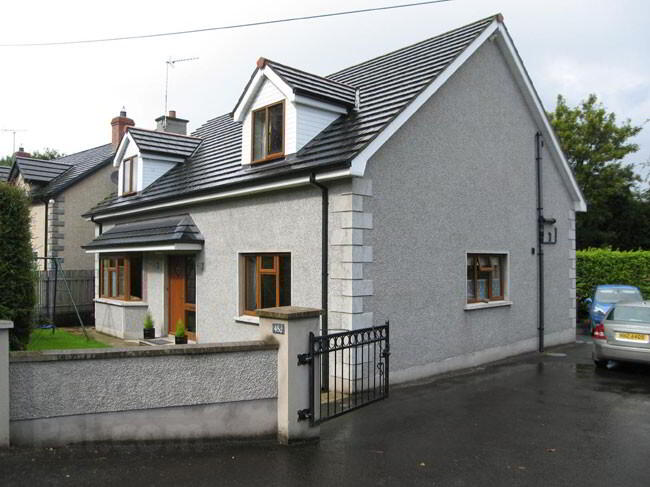This site uses cookies to store information on your computer
Read more
Key Information
| Address | 48d Molesworth Road, Cookstown |
|---|---|
| Style | Detached House |
| Status | For sale |
| Price | Offers over £249,950 |
| Bedrooms | 4 |
| Bathrooms | 2 |
| Receptions | 1 |
| Heating | Oil |
| EPC Rating | D68/C70 |
Features
- 3/ 4 Bedrooms
- 1/ 2 Reception Rooms
- Large Kitchen Dinette
- Utility Room
- Bathroom & Shower Room
- PVC Double Glazed Windows
- Oil Fired Central Heating
- Tarmac Driveway
- Garden Room & Rear Garden
Additional Information
Spacious four bedroom detached family home situated within walking distance to town centre
Accommodation:
Hall: Tiled floor, 2 x double power points, 1 x single & 1 x double radiator, telephone point.
Sitting Room: 18’01” x 15’01(5.52m x 4.61m), Sandstone surround fireplace with cast iron inset & granite hearth, bay window, 1 x single & 5 x double power points, 1 x double radiator, tv point, laminate floor.
Living Room/ Bedroom: 14’04” x 11’00” (4.36m x 3.36m), laminate floor, 1 x single & 3 x double power points, 1 x double radiator, 2 x tv points.
Kitchen: 20’10” x 14’06” (6.35m x 4.43m), Large range of high & low level units with glass display units & pelmet, stainless steel 1 ½ sink unit with single drainer, Indesit oven & Hotpoint hob with extractor fan in feature mantle style wooden canopy , LG fridge freezer, Beko dishwasher, 2 x single & 4 x double power points, 1 x double radiator, tv point, part tiled walls, tiled floor, recessed lights, feature window to hallway.
Utility Room: 9’06” x 6’08” (2.91m x 2.04m), High & low level units, stainless steel single drainer sink unit, 2 x double power points, 1 x single radiator, extractor fan, plumbed for washing machine, part tiled walls, tiled floor, hotpress with internal immersion water heater.
Shower Room: 8’05” x 6’04” (2.57m x 1.93m), wc, whb with tiled splash back, fully tiled shower with system shower, 1 x double radiator, extractor fan, tiled floor.
Landing: Carpet, shelved cloakroom, velux window, 2 x double power points, 1 x single radiator, telephone point.
Bedroom 1: 15’02” x 14’03” (4.62m x 4.34m), Laminate floor, 1 x single & 3 x double power points, 1 x double radiator, tv point, feature window seat with storage.
Bedroom 2: 14’09” x 13’11” (4.50m x 4.25m), Laminate floor, 1 x single & 3 x double power points, 1 x double radiator, tv point, feature window seat with storage.
Bedroom 3: 14’04” x 11’09” (4.38m x 3.58m), Laminate floor, 1 x single & 3 x double power points, 1 x double radiator, tv point.
Bathroom : 13’07” x 10’06” (4.15m x 3.20m), wc, wall mounted wash hand basin, free standing bath, separate shower cubicle with Mira electric shower, part wooden panel walls, 1 x double radiator, extractor fan, velux window, tiled floor.
Exterior:
Garden room with tiled floor & 3 x double power points
Tarmac driveway with gates, front & rear gardens.
The accommodation will suit the vast majority of buyers requirements comprising of four double bedrooms, a large reception room, together with a magnificent kitchen dinette, utility room, ground floor shower room and first floor family bathroom.
The property is located close to town centre and all local amenities.
ALL MEASUREMENTS ARE APPROXIMATE & MEASURED TO THE WIDEST POINT


