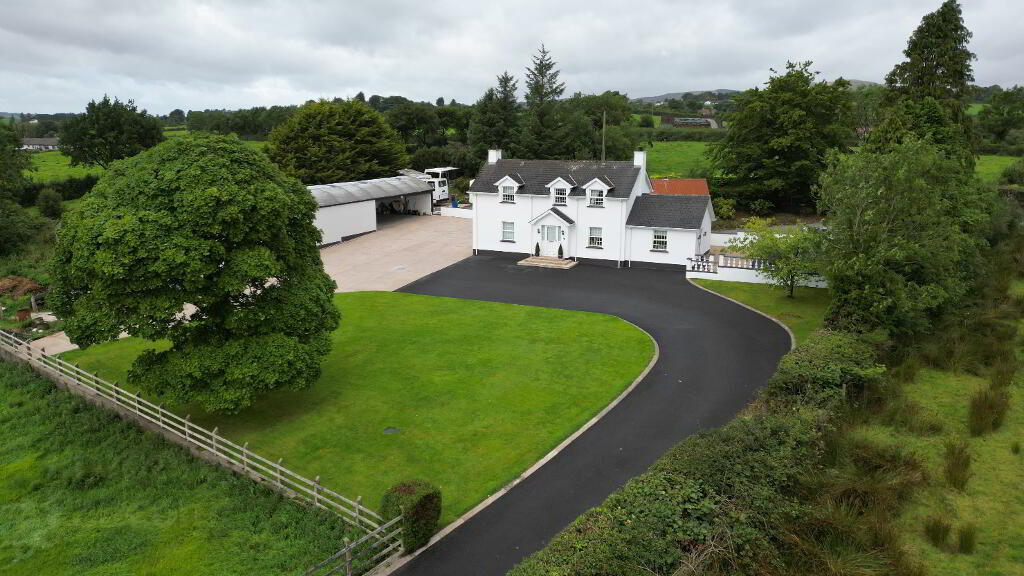This site uses cookies to store information on your computer
Read more
Key Information
| Address | 40 Killycurragh Road, Cookstown |
|---|---|
| Style | House and Land |
| Status | Sold |
| Bedrooms | 3 |
| Bathrooms | 1 |
| Receptions | 2 |
| Heating | Oil |
| EPC Rating | F30/E53 |
Features
- 2 Reception Rooms
- Kitchen & Utility
- 3 Bedrooms
- Family Bathroom
- Oil Fired Central Heating
- PVC Double Glazed Windows
- Concrete Side & Rear Yard
- Workshop 60’ x 19” & Carport
- Lands extending to 2.6 acres
Additional Information
Elevated detached two storey dwelling together with 2.6 acres agricultural lands, large workshop, office suite & carport.
Ideal for someone with Equestrian interests.
Accommodation:
Entrance Hall: 1 x single radiator with Mahogany cover, feature wall light, carpet.
Sitting Room: 16’02” x 13’00” (4.94m x 3.98m) Mahogany surround fireplace with marble inset & hearth, 5 x double power points, 1 x double radiator, Tv point, wall & ceiling cornice, carpet.
Living Room: 15’01” x 14’00” (4.59m x 4.28m) 4 x double power points, 2 x double radiators, tv point, wall & ceiling cornice, double patio doors, solid Oak floor.
Kitchen: 17’01” x 15’11” (5.21m x 4.85m) Range of high & low level solid Oak units with glass display cabinets, 6 x double power point, pelmet, spotlights, 1 ½ single drainer stainless steel sink unit, Stanely range cooker, Whirlpool dishwasher, extractor fan in wooden canopy, tv point, cloakroom, part tiled walls, tiled floor.
Utility Room: 9’08” x 6’03” (2.96m x 1.92m) Range of units, single stainless steel sink unit, 1 x single & 2 x double power points, 1 x single radiator, Russell Hobbs gas hob, plumbed for washing machine / tumble dryer, splash back tiled walls, tiled floor.
Landing: 2 x double power points, 1 x single radiator, hot press, carpet.
Bedroom 1: 13’02” x 10.05” (4.01m x 3.19m) Built in wardrobe, 3 x double power points, 1 x single radiator, tv point, carpet.
Bedroom 2: 12’07” x 8’08” (3.84m x 2.66m) 4 x double power points, 1 x single radiator, carpet.
Bedroom 3: 12’04” x 7’02” (3.76m x 2.19m) Built in wardrobe, 3 x double power points, 1 x single radiator, laminate floor.
Bathroom: 9’08” x 5’04” (2.94m x 1.64m) White suite comprising of wc, pedestal whb, bath, separate electric Mira Sport shower pod, extractor fan, 1 x single radiator, tiled walls, tiled floor.
Exterior:
Front tarmac avenue & rear gravel entrance
Workshop accessed by pedestrian & electric roller door with office 19’11” x 15’03” (6.08m x 4.64m) & wc & whb 60’00 x 19’01” (18.33m x 5.83m)
Carport 24’10” x 19”06” (7.57m x 5.94m)
Side & rear concrete yard with raised decking area.
Single car garage
The lands surround the property to the rear and are currently in grass.
This property is set on an elevated site with views over the open countryside located a short distance from the highly desired Orritor area
The holding benefits from two entrances, a tarmacked avenue from the Newline Road and a rear gravelled lane way from the Killycurragh Road.
ALL MEASUREMENTS ARE APPROXIMATE & MEASURED TO THE WIDEST POINT


