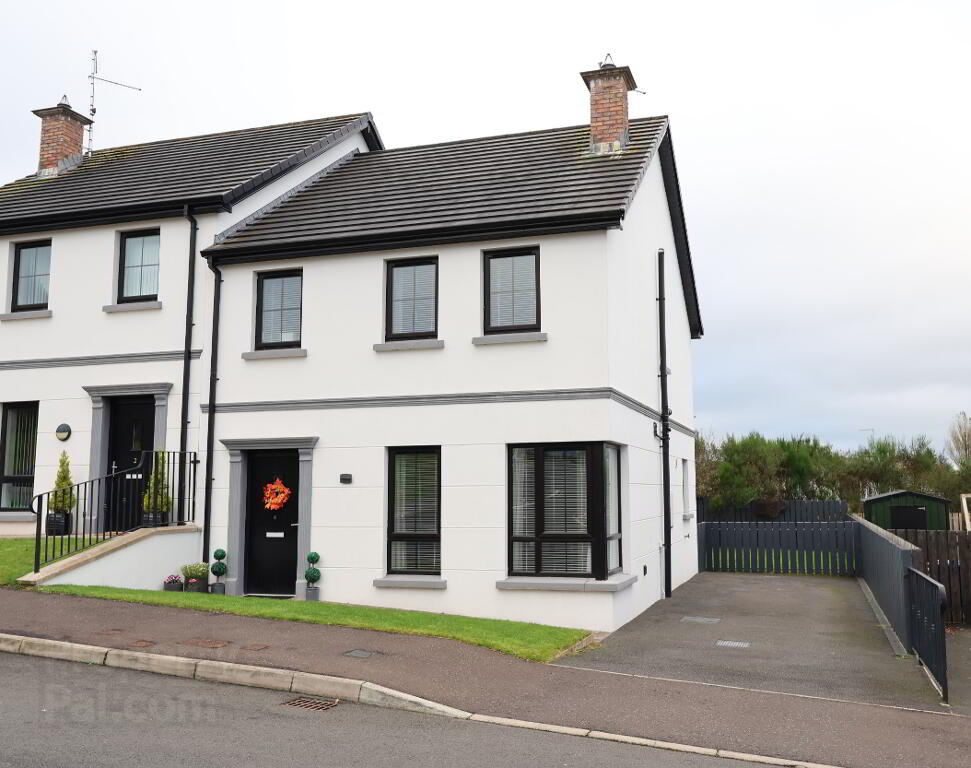This site uses cookies to store information on your computer
Read more
Key Information
| Address | 4 Oakview, Cookstown |
|---|---|
| Style | Semi-detached House |
| Status | Sale agreed |
| Price | Offers over £189,950 |
| Bedrooms | 3 |
| Bathrooms | 2 |
| Receptions | 1 |
| Heating | Oil |
| EPC Rating | B84/B84 |
Features
- Ideal for First Time Buyers
- 1 Reception Room
- Kitchen Dinette & Utility Room
- 3 Bedrooms (master en-suite)
- Bathroom
- Oil Fired Central Heating
- Double Glazed Windows
- Tarmac Driveway
- Enclosed Rear Garden
Additional Information
Attractive three bedroom semi detached modern family home located in a sought after area
Accommodation:
Entrance Hall: 1 x double radiator, tiled floor, telephone point.
Wc off with whb & splash back tiles, extractor fan & tiled floor.
Sitting Room:12’11” x 11’05” (3.95m x 3.49m) Stove & granite hearth, feature corner window, 3 x double power points, 1 x double radiator, tv point, telephone point, laminate floor.
Kitchen Dinette: 13’08 x 11’05” (4.18m x 3.49m) Range of high & low level units with raised work top, stainless steel single drainer 1 ½ sink unit, Beko hob & oven, extractor fan in stainless steel hood, Beko fridge freezer, Beko dishwasher, 1 x single & 4 x double power points, 1 x double radiator, tv point, tiled floor, double patio doors leading to enclosed garden.
Utility Room: 8’05” x 6’11” (2.56m 2.11m) High & low level units with raised work top splash back, stainless steel single drainer sink unit, 1 x double power point, 1 x single radiator, plumbed for washing machine & tumble dryer, tiled floor.
Landing: 1 x double power point, hot press with internal immersion, carpet.
Bedroom 1: 11’07” x 11’05” (3.54m x 3.49m) 3 x double power points, 1 x single radiator, tv & telephone point, carpet.
En-suite: 8’02” x 3’11” (2.48m x 1.20m) wc, whb, shower pod with system shower, 1 x single radiator, splash back tiling, extractor fan, tiled floor.
Bedroom 2: 10’00” x 9’09” (3.06m x 2.97m) 3 x double power points, 1 x double radiator, tv point, carpet.
Bedroom 3: 7’09” x 7’07” (2.37m x 2.31m) 1 x double power point, 1 x double radiator, carpet.
Bathroom: 8’08” x 6’03” (2.65m x 1.90m) White suite comprising of wc, vanity unit whb, bath, shower pod with system shower, splash back tiling, tiled floor, extractor fan, chrome towel rail radiator.
Exterior:
Tarmac driveway for two cars.
Enclosed rear garden.
This property is perfect for family or first-time buyers and is set in a popular residential development
ALL SIZES ARE APPROXIMATE & MEASURED TO THE WIDEST POINT


