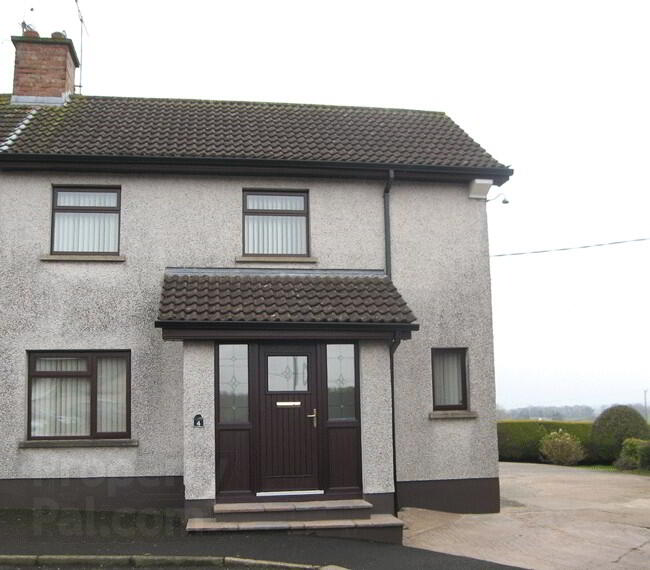This site uses cookies to store information on your computer
Read more
Key Information
| Address | 4 Festival Park, Cookstown |
|---|---|
| Style | Semi-detached House |
| Status | Sale agreed |
| Price | Offers over £142,500 |
| Bedrooms | 3 |
| Bathrooms | 2 |
| Receptions | 2 |
| Heating | Oil |
| EPC Rating | E53/D60 |
Features
- 2 Reception Rooms
- Kitchen
- 3 Bedrooms
- Family Bathroom
- Double Glazing Windows
- Oil Fired Central Heating
- Generous side Driveway
- Side Garden & Paved Patio Rear
- Garden Shed
Additional Information
Well presented 3 bedroom semi detached property situated in a
quiet residential location on the outskirts of Cookstown.
Accommodation
Porch: Tiled floor, Mahogany front door with glass panel sides.
Entrance Hall: Cloakroom, tiled floor, 1 x single radiator.
Sitting Room: 15’06” x 15’06” (4.73m x 4.73m) Marble fireplace with backfire boiler & electric inset, heavy duty laminate floor, 1 x double power point, 1 x single & 1 x double radiator, double glass panel wooden doors to Snug/ TV room.
Kitchen: 12’10” x 10’00” (3.93m x 3.04m) Range of high & low level solid units, single drainer stainless steel single sink unit, Indesit Cooker, extractor fan, plumbed for washing machine, part tiled walls, tiled floor, 3 x double powers, 1 x single radiator.
Landing: 1 x single power point, 1 x single radiator, carpet.
Bedroom 1: 12’03” x 9’ (3.74m x 2.74m) Hot-press with Willis immersion heater, 1 x double power point, 1 x single radiator, carpet, wc off 5’02” x 2’07” (1.59m x 0.79m) with corner whb/ splash back tiling, laminate floor & extractor fan.
Bedroom 2: 10’09” x 8’03” (3.29m x 2.52m) Laminate floor, 1 x double power point, 1 x single radiator.
Bedroom 3: 10’09” x 6’11” (3.30m x 2.11m) Laminate floor, 1 x double power point, 1 x single radiator.
Ground Floor Bathroom: 9’05” x 7’02” (2.88m x 2.20m) Suite comprising of wc, whb, bath, separate oversize shower cubicle with Triton electric shower, fully tiled walls, tiled floor, 1 x single radiator.
Exterior: Generous side concrete driveway with side garden.
Paved patio area to the rear with views over the open countryside.
Shed: 19’11” x 10’08” (6.07m x 3.27m)
Additional Information: PVC Fascia and Soffits.
Aluminium guttering.
Mahogany internal doors throughout.
This property is ideal for first time buyers and is set in a quiet residential area convenient to all town amenities.
ALL MEASUREMENTS ARE APPROXIMATE & MEASURED TO THE WIDEST POINT


