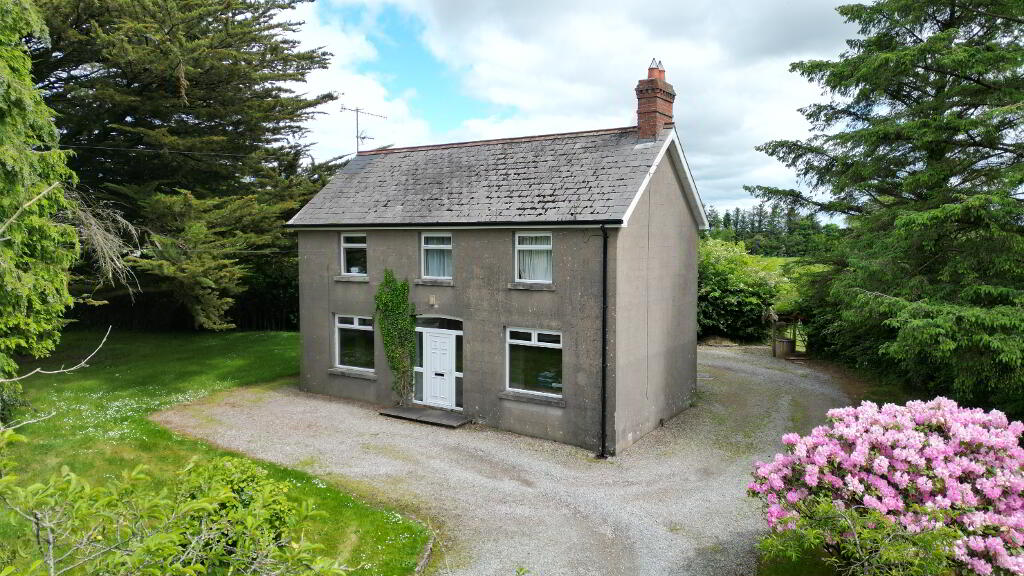This site uses cookies to store information on your computer
Read more
Key Information
| Address | 31 Mackenny Road, Cookstown |
|---|---|
| Style | Detached Farmhouse |
| Status | Sale agreed |
| Price | Offers over £475,000 |
| Bedrooms | 3 |
| Bathrooms | 1 |
| Receptions | 2 |
| Heating | Oil |
| EPC Rating | E45/D60 |
Features
- Suitable for Someone with Equestrian Interest
- 2 Reception Rooms
- Kitchen
- 3 Bedrooms
- Bathroom
- Oil Fired Central Heating
- Double Glazed Windows & Doors
- Lands extending to 22.80 Acres
- Situated in a Desired Location
Additional Information
Closing date Tuesday 10th September 2024
23 acre holding together with three bedroom two storey detached
dwelling located in the highly desired Orritor Area
(can be sold in one or more lots to suit)
Optional Lots:
1. Complete holding.
2. Land extending to approximately 22.80 acres - currently in grass laid out in good sized fields.
3. House only -in need of modernisation or would support an application for replacement dwelling.
4. House & Approximately 1.8 acres.
Accommodation:
Hall:1 x double power point, 1 x double radiator, under stair storage, tiled floor.
Sitting Room: 15’02 x 11’11 (4.64m x 3.64m) Wooden surround fireplace with cast iron inset, 2 x double power points, 1 x double radiator, telephone point, vinyl floor.
Dining Room: 14’11” x 11’07” (4.56m x 3.55m) 2 x double power points, 1 x double radiator, tv point, vinyl floor.
Galley Kitchen: 12’03” x 6’09” (3.74m x 2.07m) Range of high & low level units, stainless steel single sink unit with single drainer, 3 x double power points, 1 x double radiator, extractor fan, part tiled walls, laminate floor.
Landing: Carpet.
Bedroom 1: 15’05” x 12’00” (4.69m x 3.66) Antique fireplace, 2 x double power points, 1 x double radiator, vinyl floor.
Bedroom 2: 11’10” x 8’11” (3.61m x 2.73m) 1 x double power point, 1 x single radiator, vinyl floor.
Bedroom 3: 11’09” x 6’01” (3.60m x 1.87m) 1 x double power point, 1 x single radiator, carpet.
Bathroom: 8’01” x 6’10” (2.48m x 2.10m) Wc, pedestal whb, bath, Redring electric shower over bath, part tiled walls, vinyl floor, pvc ceiling, hot press, external immersion heater.
Exterior:
Gravel driveway
Front, side & rear gardens
Additional Information:
PVC Soffits
Aluminium guttering
ALL MEASUREMENTS ARE APPROXIMATE & MEASURED TO THE WIDEST POINT
Land:
Field Area
No. (ha)
15 0.77
16 2.34
17 1.20
18 1.32
19 3.47
20 0.13
Viewing highly recommend as seldom does a small holding become available in this area.
For full particulars, maps etc contact the agent to whom all offer should be made by the
closing date Tuesday 10th September 2024


