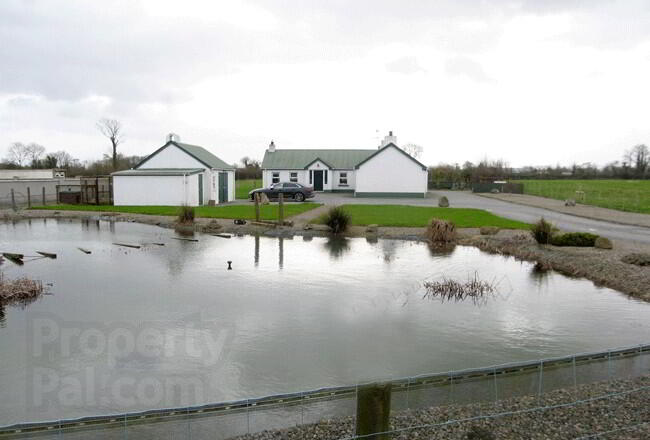This site uses cookies to store information on your computer
Read more
Key Information
| Address | 19 Kinrush Road, Ardboe, Dungannon |
|---|---|
| Style | Cottage |
| Status | Sold |
| Bedrooms | 2 |
| Bathrooms | 2 |
| Receptions | 2 |
| Heating | Oil |
| EPC Rating | E50/D61 |
Features
- 2 Reception Rooms
- Kitchen
- 2 Bedrooms with En-suites
- Double Glazed Windows & Doors
- Oil Fired Central Heating
- Garage & Store
- Gardens & Feature Pond
Additional Information
Two bedroom cottage situated on a generous site with gardens, feature pond, garage & store
Accommodation
Entrance Hall: 1 x single radiator, telephone point, tiled floor.
Sitting Room: 15’06” x 12’62” (4.59m x 3.84m) Feature brick fireplace & granite hearth, 4 x double power points, 2 x double radiators, tv point, carpet.
Kitchen: 27.18sq, High & low solid Oak units, single drainer stainless steel 1 ½ sink unit, 4 x double power points, 1 x double radiator, Double Leisure oven & Smeg gas hob, extractor fan in stainless steel hood, fridge freezer, dishwasher, plumbed for washing machine & tumble dryer, velux window, part tiled walls, tiled floor.
Open plan to Living Room/ Dining Room: 12’83” x 10’21” (3.91m x 3.11m) 2 x double power points, 2 x single radiators, tv point, tiled floor.
Back door lobby: 14’11” x 5’06” (4.54m x 1.69m) 2 x double power points, 1 x single radiator, telephone point, tiled floor. Wc off with whb, 1 x single radiator, 2 x built in cupboards, splash back tiles, tiled floor.
Bedroom 1: 14’75” x 11’47” (4.49m x 3.49m) 4 x double power points, 1 x double radiator, tv point, walk in shelved wardrobe, carpet.
En-suite: 6’89” x 4’52” (2.10m x 1.38m) wc, whb, shower system, 1 x single radiator, tiled floor.
Bedroom 2: 12’89” x 10’49” (3.93m x 3.20m) Built in wardrobe, 3 x double power points, 1 x double radiator, tv point, carpet.
En-suite: 8’27” x 7’13" (2.52m x 2.17m) Suite comprising of wc, whb, system shower over bath, 1 x double radiator, part tiled walls, tiled floor.
Exterior:
Garage & Store
Entrance pillars with double gates, stoned driveway with generous gardens and feature pond.
ALL MEASUREMENTS ARE APPROXIMATE& MEASURED TO THE WIDEST POINT


