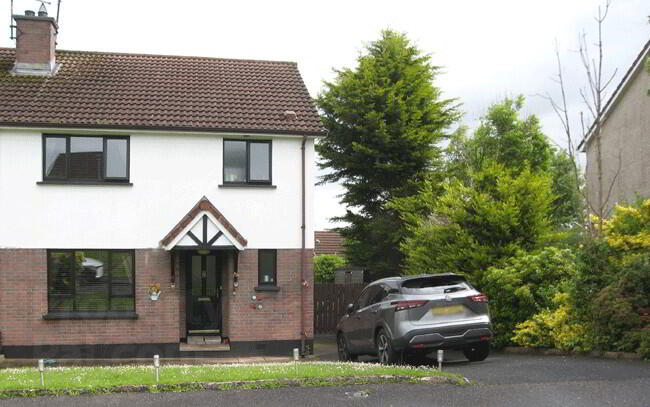This site uses cookies to store information on your computer
Read more
Key Information
| Address | 13 Derramore View, Cookstown |
|---|---|
| Style | Semi-detached House |
| Status | Sold |
| Bedrooms | 3 |
| Bathrooms | 2 |
| Receptions | 1 |
| Heating | Dual (Solid & Oil) |
| EPC Rating | D60/D65 |
Features
- 1 Reception Room
- Kitchen / Dining Area
- Utility / WC
- 3 Bedrooms
- Family Bathroom
- Dual Fuel Central Heating
- Wooden Double Glazed Windows
- Gardens To Front & Rear
- Tarmac Driveway
Additional Information
Three bedroom semi detached family home with enclosed rear garden situated in a quiet residential development
Accommodation:
Entrance Hall: 1 x double power point, 1 x single radiator, telephone point, tiled floor. Under stair storage, wc/ utility with stainless steel sink unit, plumbed for washing machine, 1 x single radiator, 1 x double power point, tiled floor.
Sitting Room: 13’06” x 11’05” (3.32m x 2.81m) Solid Oak floor, Mahogany surround fireplace with cast iron tiled inset/ Marble hearth and back fire boiler, 2 x double power points, 1 x single radiator, tv point, telephone point, wall & ceiling coving.
Kitchen/ Dining: 21’11” x 10’08” (5.36m x 2.56m) Range of solid Oak units with glass display cabinet, single drainer stainless steel sink unit, Belling oven & hob with extractor fan in wooden canopy, Candy fridge freezer, 1 x single & 3 x double power points, 1 x double radiator, part tiled walls, tv point, tiled floor in kitchen, laminate floor in dining area.
Landing: Carpet, 1 x single power point, hot press with Immersion heater, attic access.
Bedroom 1: 13’06” x 11’04” (3.32m x 2.80m) Carpet, 2 x double power points, 1 x single radiator, tv point, telephone point, wall cornice.
Bedroom 2: 11’04” x 10’09” (2.80m x 2.56m) Carpet, 2 x double power points, 1 x single radiator.
Bedroom 3: 10’09” x 10’03” (2.56m x 2.55m) Carpet, 2 x double power points, 1 x single radiator,
Bathroom: 10’02” x 6’07” (2.55m x 1.54m) White suite comprising of wc, vanity unit whb, corner bath, separate shower with Aqualisa electric shower, 1 x single radiator, tiled floor, part tiled walls.
Exterior: Tarmac driveway, front & large enclosed private rear gardens
This property is perfect for family or first-time buyers and is set in a quiet residential location within walking distance to town centre.
ALL SIZES ARE APPROXIMATE & MEASURED TO WIDEST POINTS.


