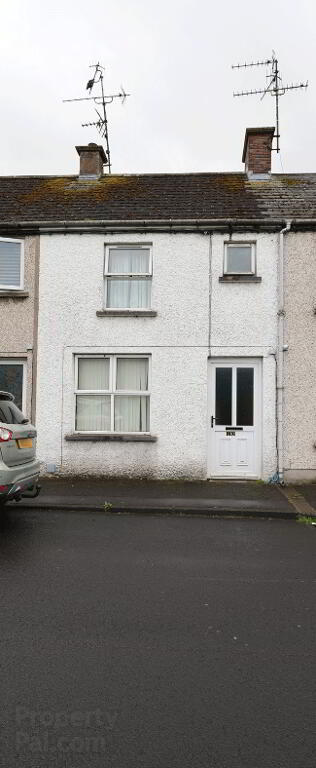This site uses cookies to store information on your computer
Read more
Key Information
| Address | 10 Fortview Terrace, Cookstown |
|---|---|
| Style | Mid-terrace House |
| Status | Sale agreed |
| Price | Offers over £107,500 |
| Bedrooms | 3 |
| Bathrooms | 1 |
| Receptions | 1 |
| Heating | Oil |
| EPC Rating | E41/D57 |
Features
- Ideal for Investors
- 1 Reception Room
- Kitchen
- 3 Bedrooms
- Bathroom & Separate WC
- Oil Fired Central Heating
- PVC Double Glazed Windows
- Boiler House
Additional Information
Three bedroom mid terrace house close to all town amenities
Accommodation:
Entrance Hall: 1 x single radiator, telephone point, laminate floor.
Sitting Room: 19’06” x 13’05” (5.96m x 4.10m) Tiled fireplace, 4 x double power points, 2 x single radiators, tv point, laminate floor.
Kitchen / Dining Area: 13’08” x 10’07” (4.17m x 3.24m) Range of high & low level units with glass display cabinets & pelmet, 1 ½ stainless steel sink unit with single drainer, 4 x double power points, 1 x double radiator, Zanussi oven & hob, extractor fan in wooden canopy, plumbed for washing machine, part tiled walls, tiled floor.
Landing: 1 x single radiator, cloakroom & hot press with Willis type water heater, carpet.
Wc: 7’01” x 3’00” (2.16m x 0.93m) wc, whb, 1 x single radiator, extractor fan, laminate floor.
Bedroom 1: 10’11” x 10’07” (3.34m x 3.24m) 1 x double power point, 1 x single radiator, laminate floor.
Bedroom 2: 9’06” x 7’07” (2.91m x 2.33m) 1 x double power point, 1 x single radiator, velux window, laminate floor.
Bedroom 3: 10’00” x 7’08” (3.06m x 2.35m) 1 x double power point, 1 x single radiator, laminate floor.
Bathroom: 6’01” x 5’05” (1.87m x 1.65m) White suite comprising of pedestal whb, bath, shower system over bath, 1 x single radiator, extractor fan, splash back tiles, laminate floor.
Exterior:
Boiler House.
On street parking to front.
This property is perfect for first time buyers or investors alike, a short distance from the town centre.
ALL SIZES ARE APPROXIMATE & MEASURED TO THE WIDEST POINT


