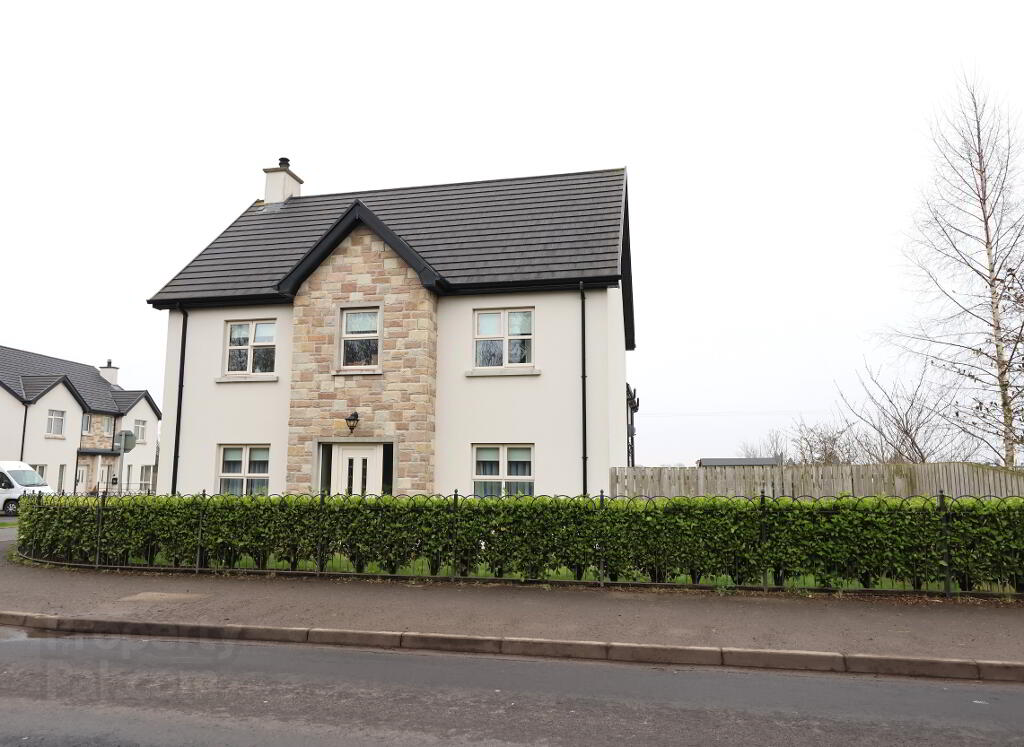This site uses cookies to store information on your computer
Read more
Key Information
| Address | 1 Lifford Drive, Ballinderry, Cookstown |
|---|---|
| Style | Detached House |
| Status | Sale agreed |
| Price | Offers over £220,000 |
| Bedrooms | 4 |
| Bathrooms | 3 |
| Receptions | 1 |
| Heating | Oil |
| EPC Rating | B84/B84 |
Features
- 1/2 Reception Rooms
- Kitchen/ Dining Area
- Utility Room & WC
- 3/4 Bedrooms (Master En suite)
- Oil Fired Central Heating
- Downstairs Under Floor Heating
- Double Glazed Windows & Doors
- Tarmac Driveway
- Front & Side Gardens
Additional Information
Stylish four bedroom detached property set in a quiet cul-de-sec
nestled in the tranquil rural setting of Ballinderry
Accommodation
Hall: 1 x double power point, under stair storage, tiled floor.
Sitting Room: 12’07” x 10’10” (3.85m x 3.31m), Henley stove, 2 x double power points, tv point, telephone point, tiled floor.
Downstairs Bedroom/ Living Room: 10’10” x 10’08” (3.31m x 3.26m), 3 x double power points, tv point, tiled floor.
Kitchen/ Dining Area: 22’10” x 10’06” (6.97m x 3.22m), Range of high & low kitchen units, 1 ½ stainless steel sink unit with single drainer, raised worktop, 1 x single & 6 x double power points, Hotpoint oven & Indesit hob, extractor fan in wooden canopy, Zenith fridge freezer, Indesit dishwasher, pelmet lighting, recessed lights, tv point, raised worktop, tiled floor, double patio doors.
Utility Room: 10’04” x 6’10” (3.17m x 2.09m), High & low level units matching kitchen, single stainless steel sink unit with single drainer, plumbed for washing machine & tumble dryer, tiled floor.
Downstairs WC: 6’09” x 3.02” (2.08 x 0.96m), Wc off utility room with vanity whb, extractor fan, part tiled walls, tiled floor.
Landing: 1 x double power point, 1 x single radiator, shelved hot press with internal immersion water heater, carpet, Loft ladder to floored attic which could be converted.
Bedroom 1: 12’11” x 11’02” (3.95m x 3.42m), 3 x double power points, 1 x double radiator, tv point, telephone point, carpet.
Ensuite: 8’10” x 5’01” (2.71m x 1.57m, Wc, vanity unit whb, system shower, extractor fan, 1 x double radiator, part tiled walls, tiled floor.
Bedroom 2: 11’.02”x 11’00” (3.41m x 3.37m), 3 x double power points, 1 x double radiator, tv point, carpet.
Bedroom 3: 11’02” x 10’11” (3.42m x 3.34m), 3 x double power points, 1 x double radiator, tv point, carpet.
Bathroom: 9’09” x 8’11” (2.99m x 2.72m), White suite comprising of wc, vanity unit, bath, separate system shower, extractor fan, tiled walls, tiled floor.
Exterior: Tarmac driveway with ample parking, Front & side gardens
Additional Information:
Oak Internal Doors
Underfloor heating downstairs
This spacious property offers an idyllic retreat for those seeking
both comfort and style in a serene countryside environment.
ALL MEASUREMENTS ARE APPROXIMATE & MEASURED TO THE WIDEST POINT


